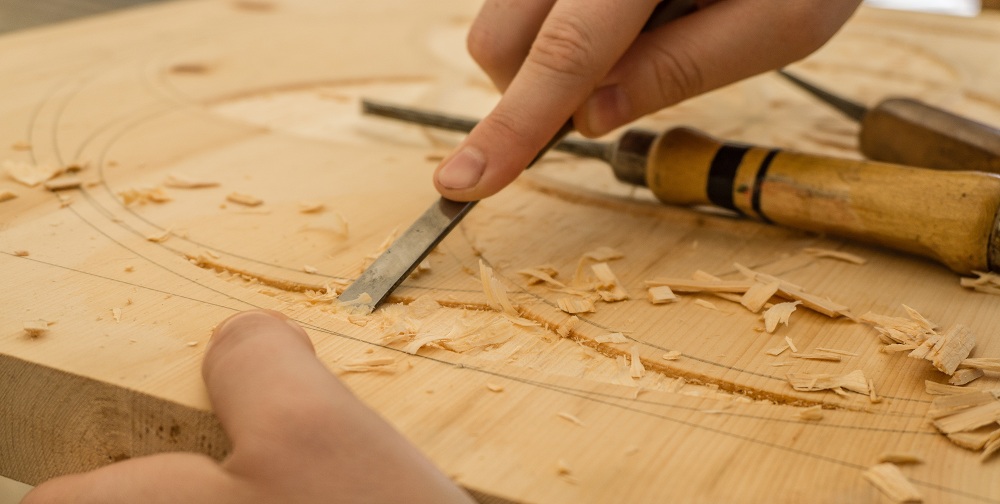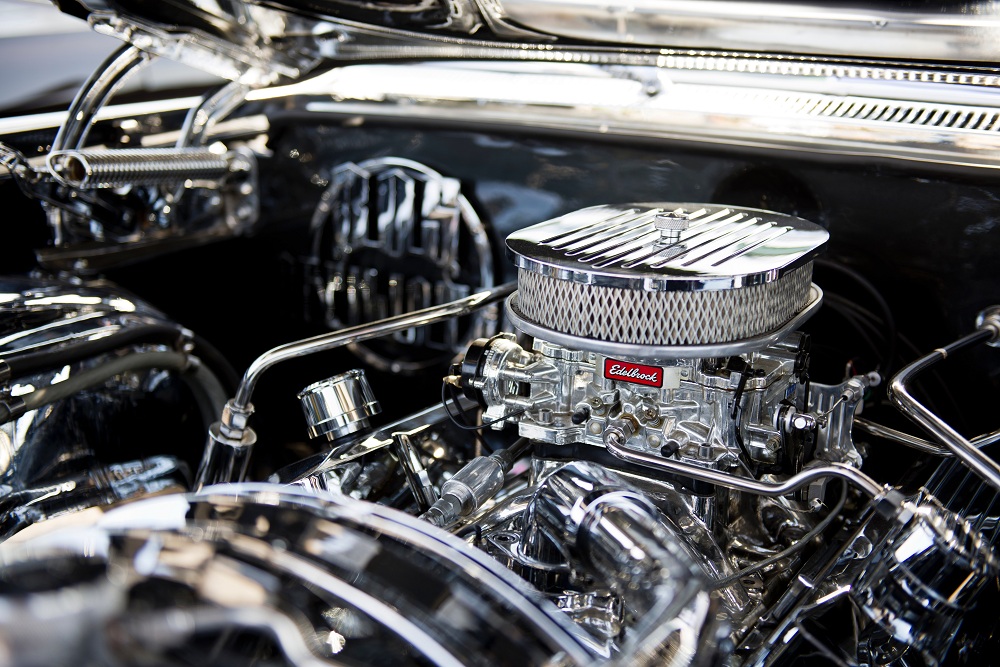When repairing and modifying vehicles is your passion, a garage that’s attached to a home may not do it for you. A two- or three-car garage may have the ideal size to house all your tools, plus one to two cars, but you may quickly outgrow such a space or cause a din because of your power tools.
An auto enthusiast and budding mechanic like you deserves a garage that’s a carport and workshop in one. The space will be your next sanctuary, preferably away from the distractions or restrictions of your home. While cooped up in your workshop-garage, you should be in your element, free to use all your power tools and equipment without worrying about causing a disturbance.
That said, here’s everything you need to build that dream garage:
Location Options
You have a handful of options on where to build your workshop-garage. If the other members of your household won’t mind the noise you’d make or parking their own autos outside, you’re in luck because you don’t have to scout for a new space anymore. But if that’s not your case, you may consider renovating a shed, creating a DIY corner, or building a new structure altogether.
If you choose to take over your family home’s garage, all you need is to clear the space, then store everything that will fit — tools, heavy equipment, shelving, and cars.
In renovating a shed, you have to consider not just the space but also how to get your cars there. If your driveway stretches until the end of your property, the solution is simple. But if it doesn’t, then you’ll have to extend your driveway and spend extra, unless your shed is portable, and you can drag it into a more accessible area.
Creating a DIY corner can be a little tricky, as well. Depending on the size of your lot, you may still need to utilize a part of your garage or driveway. If you don’t have enough floor space, you may use vertical space and have some of your tools hung or stored in shelves suspended from the ceiling. If that won’t work for you, wheeled storage may be a more practical option.
Lastly building a new structure will of course require the most work and budget. You may extend your current garage to reduce the costs. But if you’re dealing with several cars and massive equipment like a mobile column vehicle lift, you’ll definitely need to build a new detached garage or erect a new outbuilding in your backyard.
Remodeling Basics
Whichever location you end up with, clear the space until it’s bare so that your contractor (if you’re going to hire one) will be able to do their job with less hassle. Find another secure storage for your garage items and auto-related tools, such as a shed that can withstand the elements. If you have to temporarily transfer some things into your home, ensure that the clutter won’t cause harm and inconvenience.
If you’re extending or converting your existing garage, you also need to remove all shelving, workbenches, and permanent fixtures from the space. You or your contractor will have an easier time working on a blank slate.
Consider the flow of traffic as well. If there’d be laborers involved, they have to be able to access your garage without leaving dirt on your other spaces. Hence, lay down an old carpet or plastic sheet on the high-traffic areas to keep your floors from getting soiled.
Workshop Design

If you’re building from scratch, it’s important to note that a workshop-garage also requires the same basic considerations as a new home construction project. That means you’ll also prep the site, obtain building permits, tackle foundation work, framing, roofing, and all mechanical aspects. The space will also need a drainage system, so expect to perform strenuous excavation work. Also, filter systems for oil and grease are crucial.
As for the space dimension, the minimum should be a width of 13 to 15 feet of garage per car. Town restrictions usually limit ceiling height, but 12 feet should be enough to accommodate your lift.
The interior basics are the plumbing, electrical, lighting, heating and cooling, flooring, and ventilation systems. Workbenches and storage are imperative too. It would also be nice to build a bathroom there so that your grease-stained hands and clothes won’t have to make contact with the bathroom surfaces inside your home.
Consider your future needs in your new workshop as well. You’d need it to last long, given that you’ve spent a lot of time and money on it. Consult professionals to minimize your costs and to ensure that you’re building a sturdy and safe structure.


