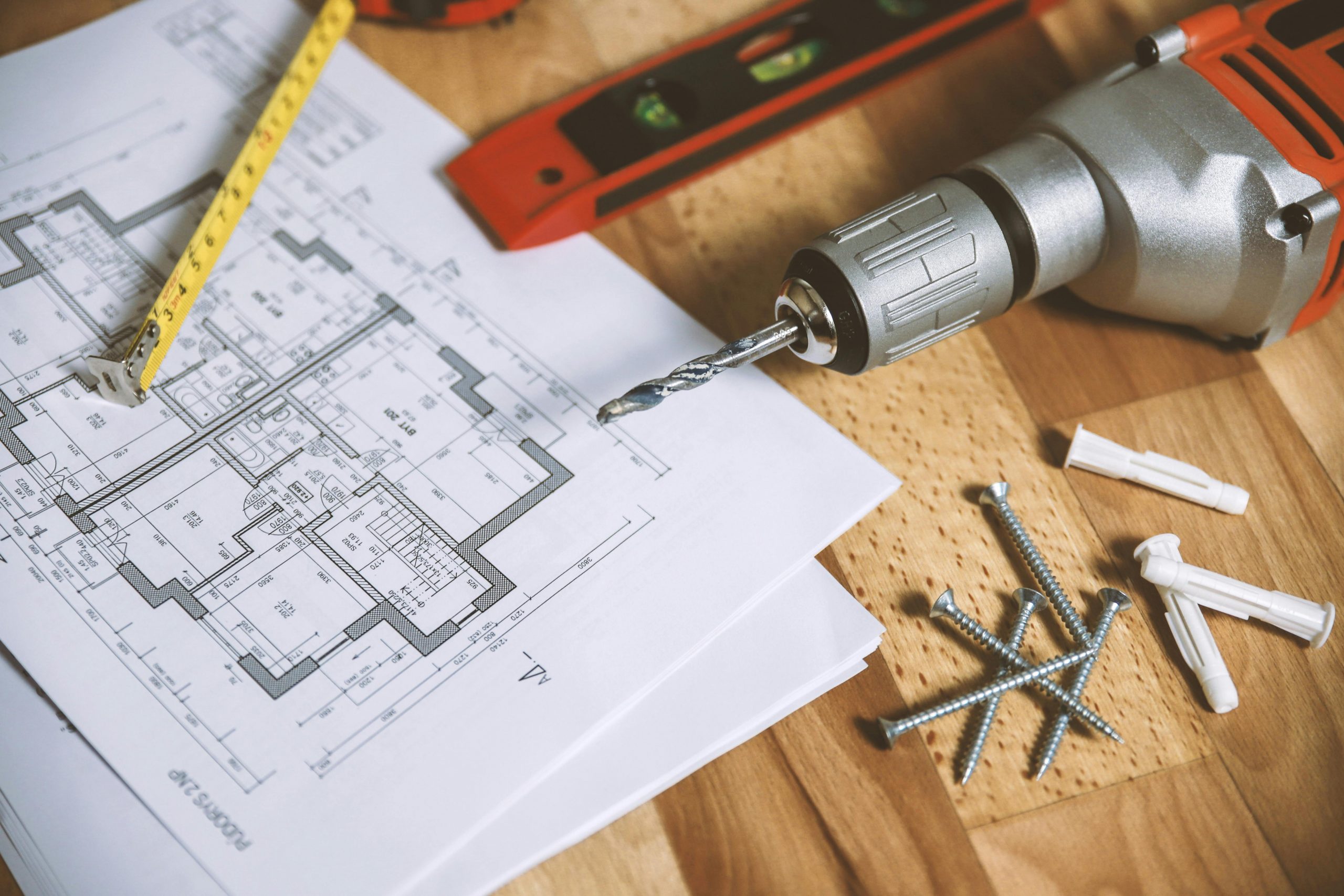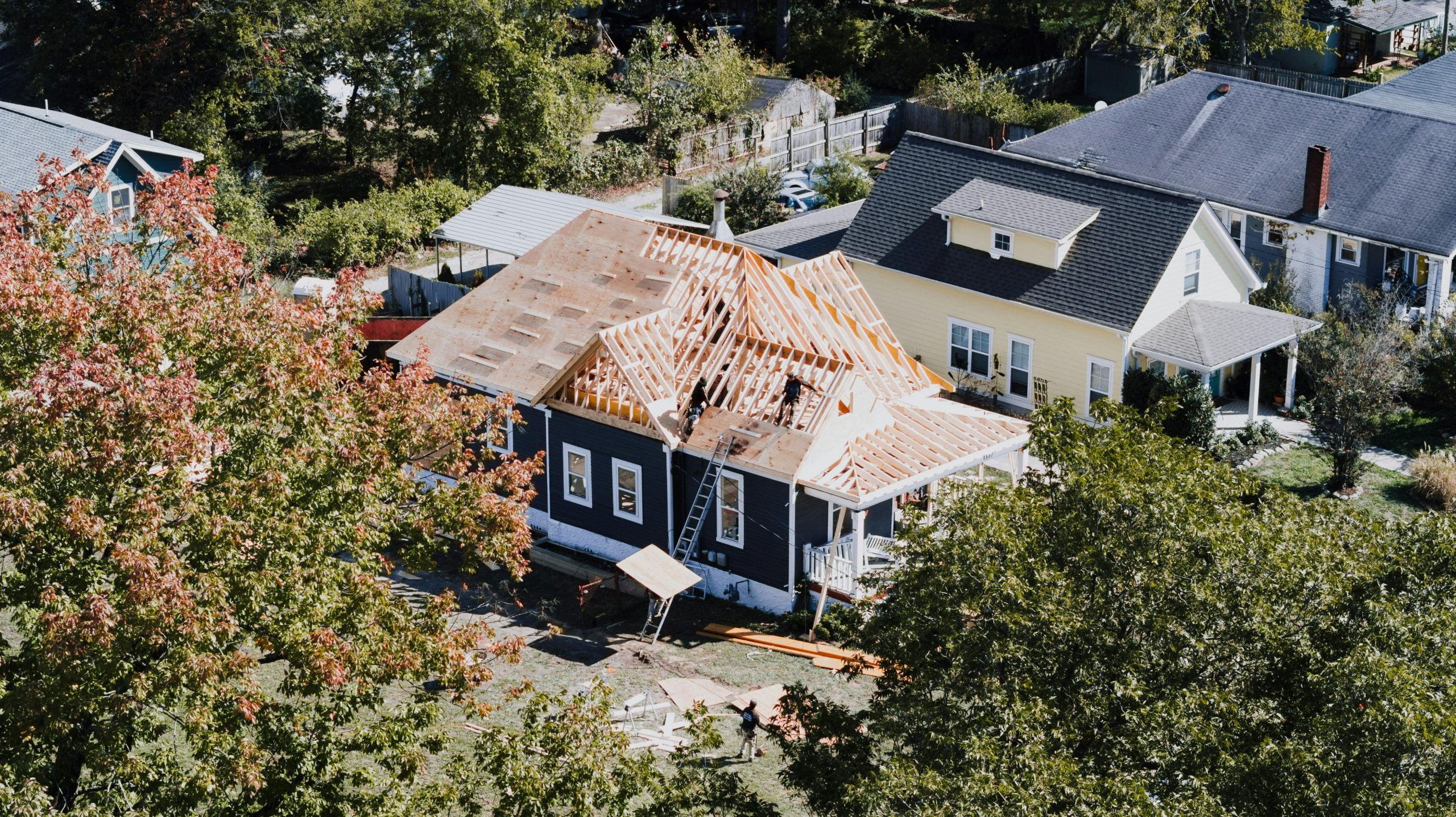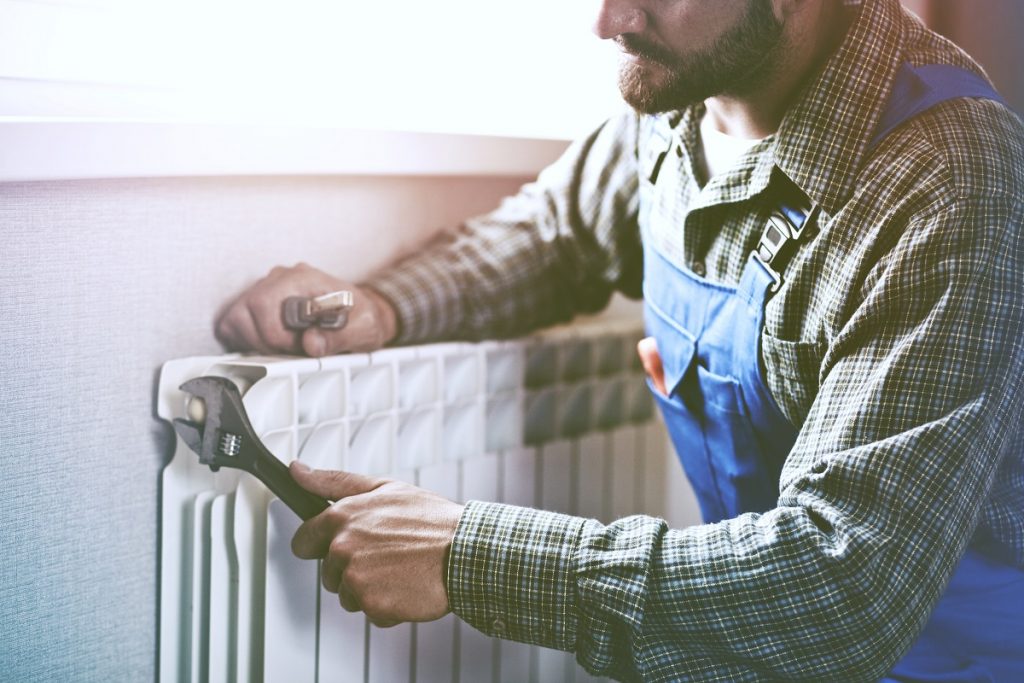Building your own home is an exciting yet challenging project that offers incredible rewards. The process involves careful planning, budgeting, decision-making, and, most importantly, time management. This guide will take you through a detailed timeline of what to expect when building your own house, from the initial idea to the moment you unlock the front door to your new home.
Why Build Your Own House?
Before diving into the timeline, it’s important to understand the reasons why many homeowners opt to build their own house instead of purchasing a pre-built one. Here are a few key advantages:
- Customization: Building your own home allows you to customize every detail to match your personal style and functional needs. Whether it’s the layout, finishes, or energy-efficient features, you have the freedom to create a space that fits you perfectly.
- Cost Control: When you take control of the construction, you can influence both the overall budget and individual cost-saving measures, like choosing materials or deciding on whether to handle certain tasks yourself.
- Personal Satisfaction: There’s something incredibly fulfilling about walking into a home that you have had a hand in building. It’s a unique and rewarding experience that reflects your vision and hard work.
Building your own house might take a little longer than buying a pre-built one, but the personal satisfaction and financial benefits can make it worth the wait.
How to Build Your Own House: Estimating the Duration from Start to Finish
The time it takes to build your own home can vary significantly based on the complexity of the design, location, weather conditions, and whether you are managing the project yourself or hiring professionals. On average, building a house takes 6 months to 12 months, although the process can be faster or slower depending on the specifics.
The construction journey can be broken into several key phases. Each phase has its own set of tasks, potential delays, and milestones that will shape your home’s final outcome.
Phase 1: Planning and Preparation (1 to 3 Months)

What Happens in the Planning Phase?
Planning is the first and arguably one of the most critical stages of building your own house. A solid foundation of preparation will set you up for success throughout the process.
Here’s a breakdown of what happens during this phase:
1. Choosing the Site
If you don’t already have land, your first task is to select a plot. Consider factors such as proximity to work, schools, family, and local amenities. Also, research zoning laws, property taxes, and land conditions (e.g., soil quality, slope, and access to utilities). The right land will affect your budget, time frame, and overall project success.
2. Designing Your Home
Now that you have a location, it’s time to plan the design. You can work with an architect or use pre-designed home plans to suit your needs. This is when you’ll decide on the floor plan, number of bedrooms, the style of architecture, and interior features. The complexity of the design will affect the overall construction time and cost.
3. Obtaining Permits and Approvals
Building codes and zoning regulations vary by area, so it’s essential to work with your local government to secure necessary building permits. You’ll likely need approval for your foundation plans, electrical, plumbing, and overall structure. Delays in permits can significantly affect your timeline, so it’s important to apply early.
4. Budgeting and Financing
Once you have your plans, it’s time to set a budget. This should include all costs for land, materials, labor, permits, and unexpected expenses. Keep in mind that many banks offer construction loans, which you’ll need to explore before you begin the building process. Setting a realistic budget from the start is crucial to avoid financial surprises later on.
5. Choosing a Contractor (or DIY)
If you plan to manage the project yourself, you’ll need to recruit workers for different trades. Alternatively, you may hire a general contractor who will oversee the entire build. Choosing a skilled and reliable contractor will save you time and prevent unnecessary mistakes, so do your research thoroughly.
Key Considerations:
- Time management: Don’t rush through this phase. Proper planning is essential to avoid delays later.
- Unexpected costs: Always allocate a contingency budget (typically 10-20%) for unforeseen expenses.
Phase 2: Site Preparation and Foundation (1 to 2 Months)
What Happens During Site Preparation?
Once the planning phase is complete, it’s time to turn your vision into reality. Site preparation and foundation work are essential for the structural integrity of your home.
1. Land Clearing and Excavation
The first step in preparing the site is clearing any debris, trees, or rocks from the land. Excavators and bulldozers are typically used to make the site ready for construction. If your lot has a slope, additional work may be required to level it.
2. Foundation Work
The type of foundation you choose (slab, crawl space, or full basement) will affect the cost and construction time. The foundation is the most important part of your home, so it’s critical to get it right. The process involves digging trenches, pouring concrete, and allowing time for the foundation to cure properly. Weather can cause delays here, especially if you’re in an area prone to heavy rain or freezing temperatures.
3. Plumbing and Electrical Rough-ins
Before pouring the foundation, the plumbing and electrical systems will need to be roughed in. This typically involves laying out the piping for water supply, waste, and heating, along with running basic electrical wiring for outlets, light fixtures, and HVAC systems.
Key Considerations:
- Soil quality: The type of soil on your land will determine the kind of foundation you need, which will affect both cost and time.
- Delays from weather: Weather-related delays, such as rain or extreme heat, can delay foundation work. Always be prepared for setbacks.
Phase 3: Framing and Roofing (2 to 3 Months)

What Happens During the Framing Phase?
Now that the foundation is solid, it’s time to build the structural skeleton of your home. This phase is where your house truly begins to take shape.
1. Framing
Framing is the process of constructing the wooden skeleton of your home, including walls, floors, and the roof. The framing sets the layout and the overall size of the house, and it’s crucial that this step is done correctly. Framing also includes the installation of windows and exterior doors, which will begin to give your house its exterior appearance.
2. Roofing
With the framing complete, the roofing system is installed to protect the structure from the elements. Roofing materials such as shingles, tiles, or metal are applied, ensuring that the house is watertight. A proper roofing system will ensure the home is secure and energy-efficient.
3. Window and Door Installations
After the framing is in place, the next step is to install the windows and exterior doors. This is essential for keeping the elements out and ensuring the house is sealed.
4. Exterior Finishes
This stage may also include applying siding, stonework, or brick. The choice of exterior material will affect the overall cost and aesthetic of your house.
Key Considerations:
- Quality control: Make sure the framing is aligned with your design plans and that the materials used are high-quality to avoid future structural issues.
- Inspections: After framing, an inspector will typically check to ensure that the work meets local building codes.
Phase 4: Interior Work and Utilities (2 to 3 Months)
What Happens Inside the House?
Once the basic structure is complete, the next step is to work on the house’s internal systems. This stage includes installing plumbing, electrical systems, insulation, drywall, and interior finishes.
1. Plumbing, Electrical, and HVAC Systems
This phase includes running plumbing lines through walls, installing electrical wiring, and setting up HVAC (heating, ventilation, and air conditioning) ducts. These systems are crucial for comfort and safety in your new home.
2. Insulation
Insulation is installed to help maintain a comfortable temperature inside the house, improve energy efficiency, and reduce noise. Insulation is typically added in the walls, ceiling, and floors.
3. Drywall Installation
After the utilities are installed, drywall is put up on the interior walls. This step is key for creating finished rooms and for adding structure and division to the spaces. The drywall is then taped, mudded, and sanded to prepare for painting.
4. Flooring and Cabinets
With the drywall in place, flooring is installed, followed by cabinetry in the kitchen and bathrooms. This is the stage where your home begins to look and feel more finished.
Key Considerations:
- Material availability: The availability of materials such as cabinetry and flooring can cause delays if orders are back-ordered or shipments are delayed.
- Customization: Custom-built features like cabinets and countertops can take time to install and finish.
Phase 5: Final Touches and Inspections (1 to 2 Months)
What Happens at the End of the Build?
The final phase involves polishing everything off, adding final touches, and ensuring that the house is safe and ready for occupancy.
1. Final Inspections
Before moving in, your home will need to pass final inspections to ensure that all work meets local building codes and safety standards. This inspection includes electrical, plumbing, and structural reviews.
2. Landscaping
Landscaping can range from simple sod installation to more intricate outdoor features like patios, driveways, or garden beds. This phase can take a few weeks, depending on the complexity of the landscape design.
3. Interior Touch-Ups
This includes adding finishing touches like light fixtures, hardware, and painting touch-ups. The final interior details are added to give the house its personalized, homely feel.
4. Move-In Ready
After inspections and touch-ups, your home is officially move-in ready. This is when you can move furniture in and start enjoying your new space.
Key Considerations:
- Final walkthrough: Conduct a thorough final walkthrough to make sure everything is complete and in working order before signing off on the project.
- Cleaning: Professional cleaning is often necessary to remove dust and debris from construction before you settle in.
Closing Thoughts
Building your own home can be a long process, but the rewards are worth the effort. By carefully managing each phase and staying organized, you’ll ensure that the construction process goes as smoothly as possible.
Whether you’re building your dream home for the first time or taking on the challenge as a seasoned pro, remember to stay patient, be flexible, and enjoy the journey.

